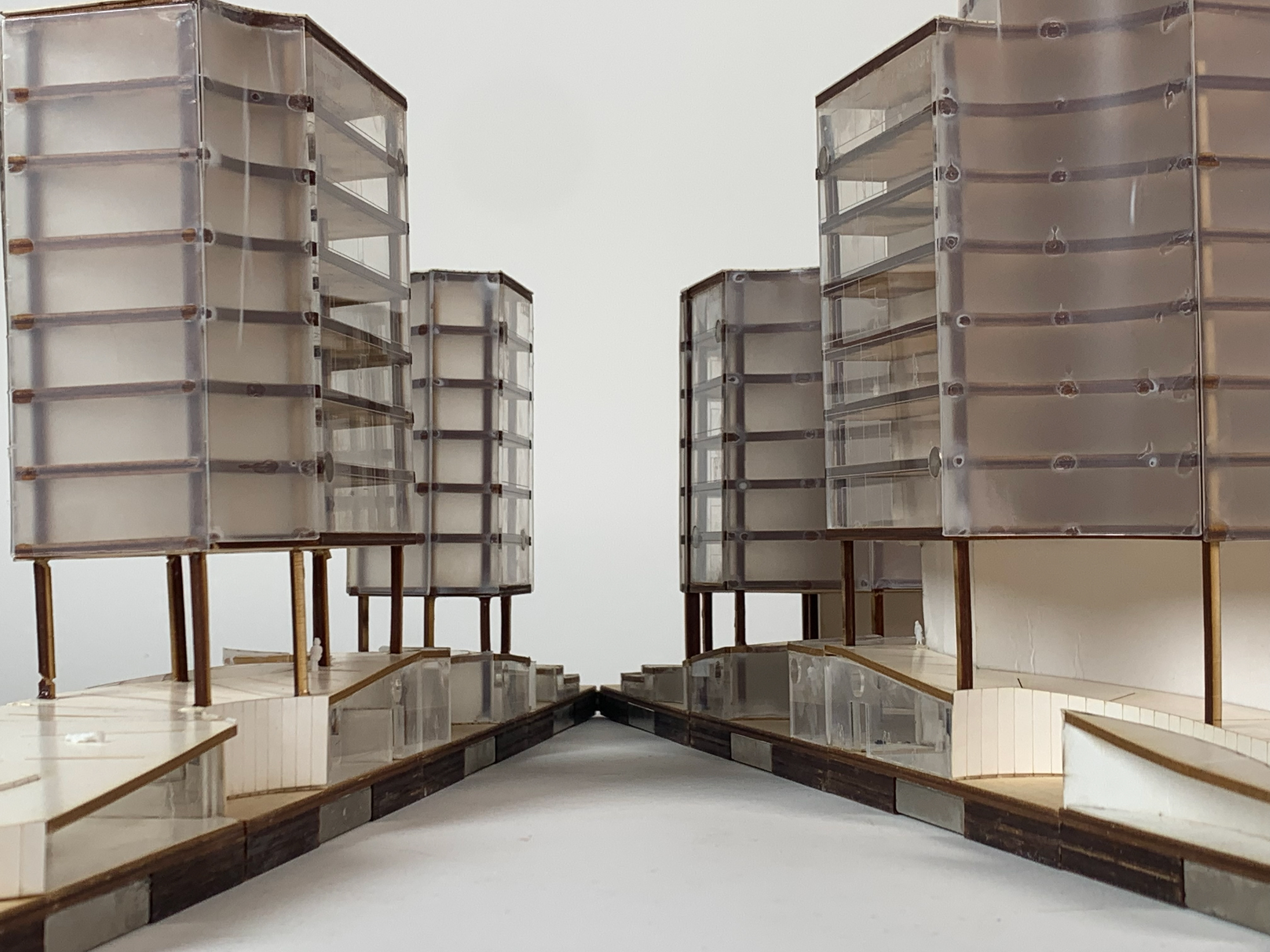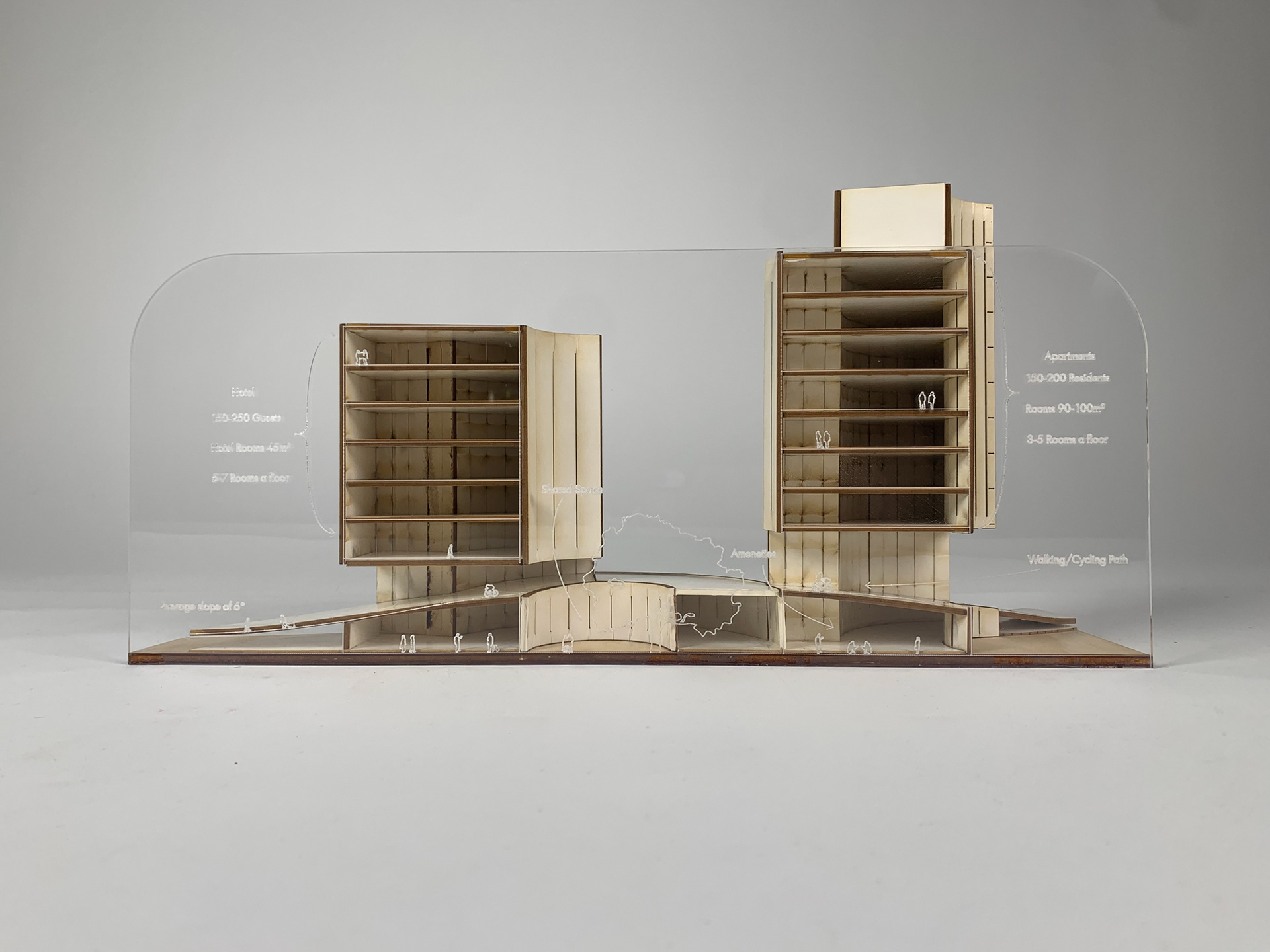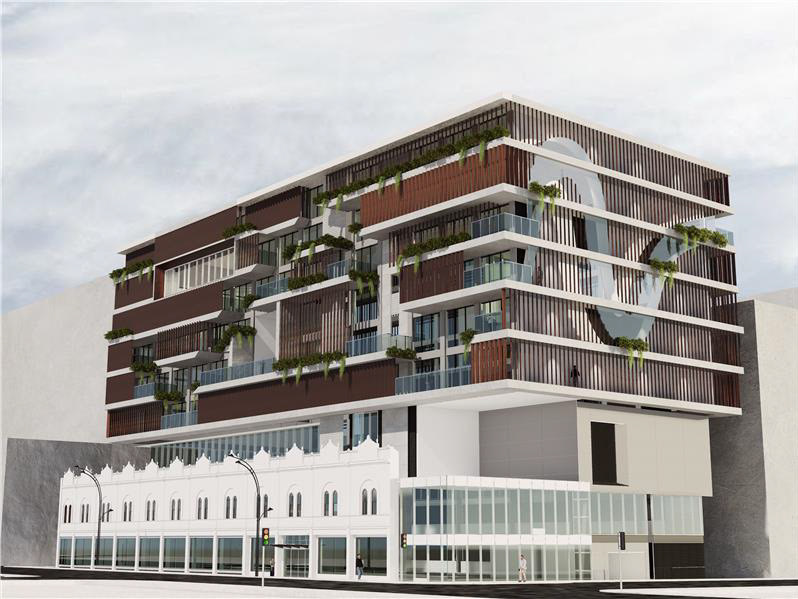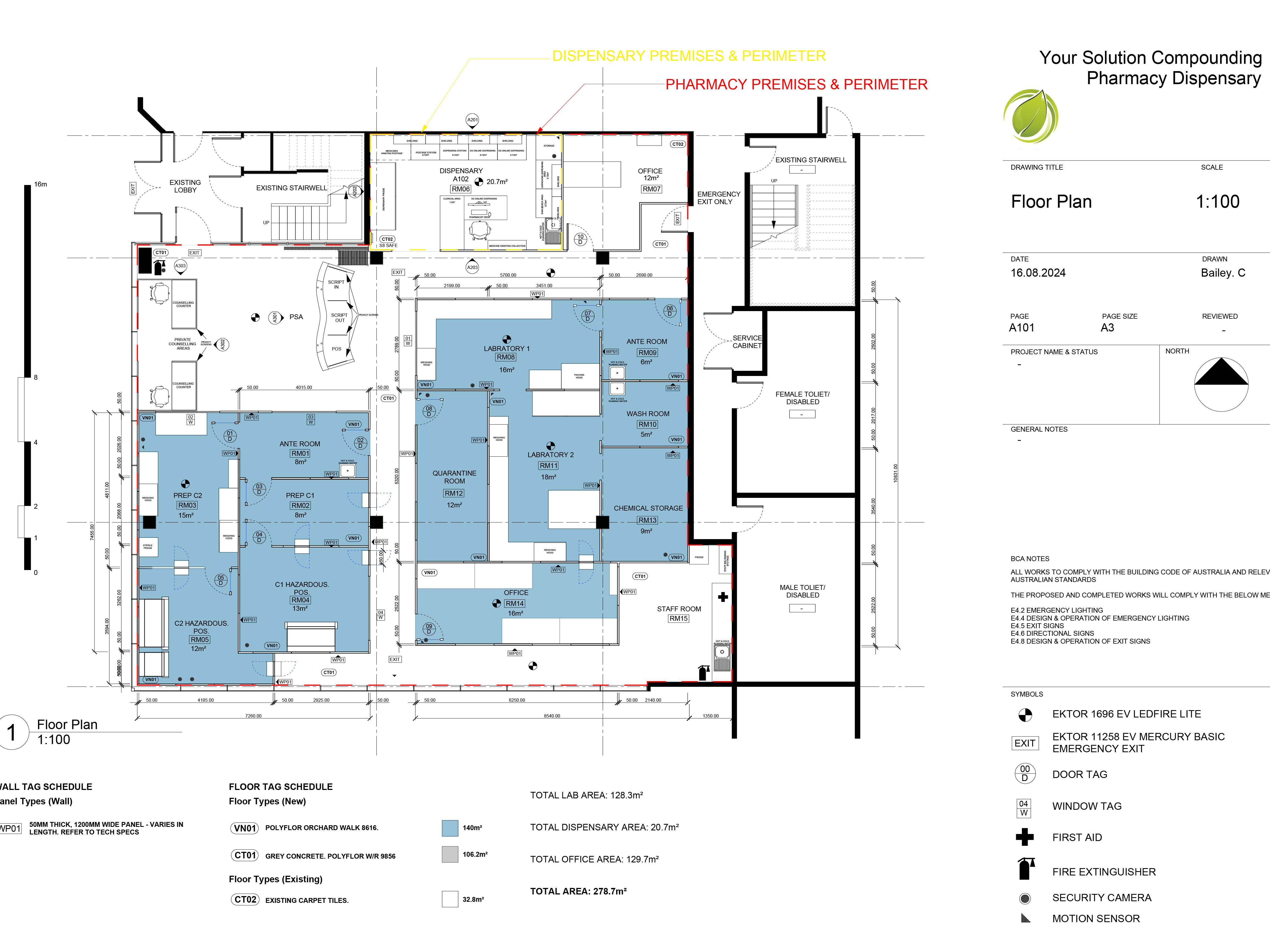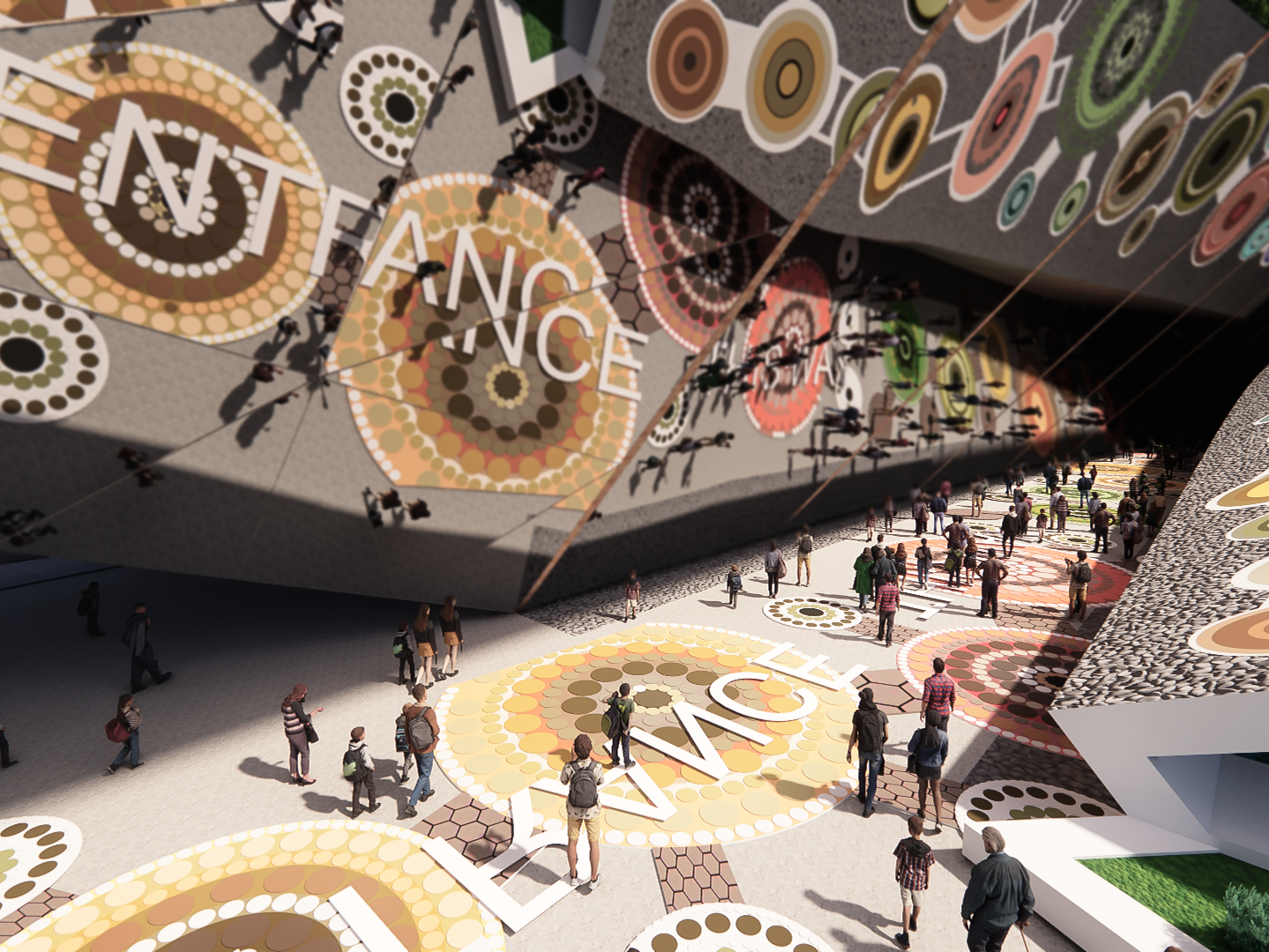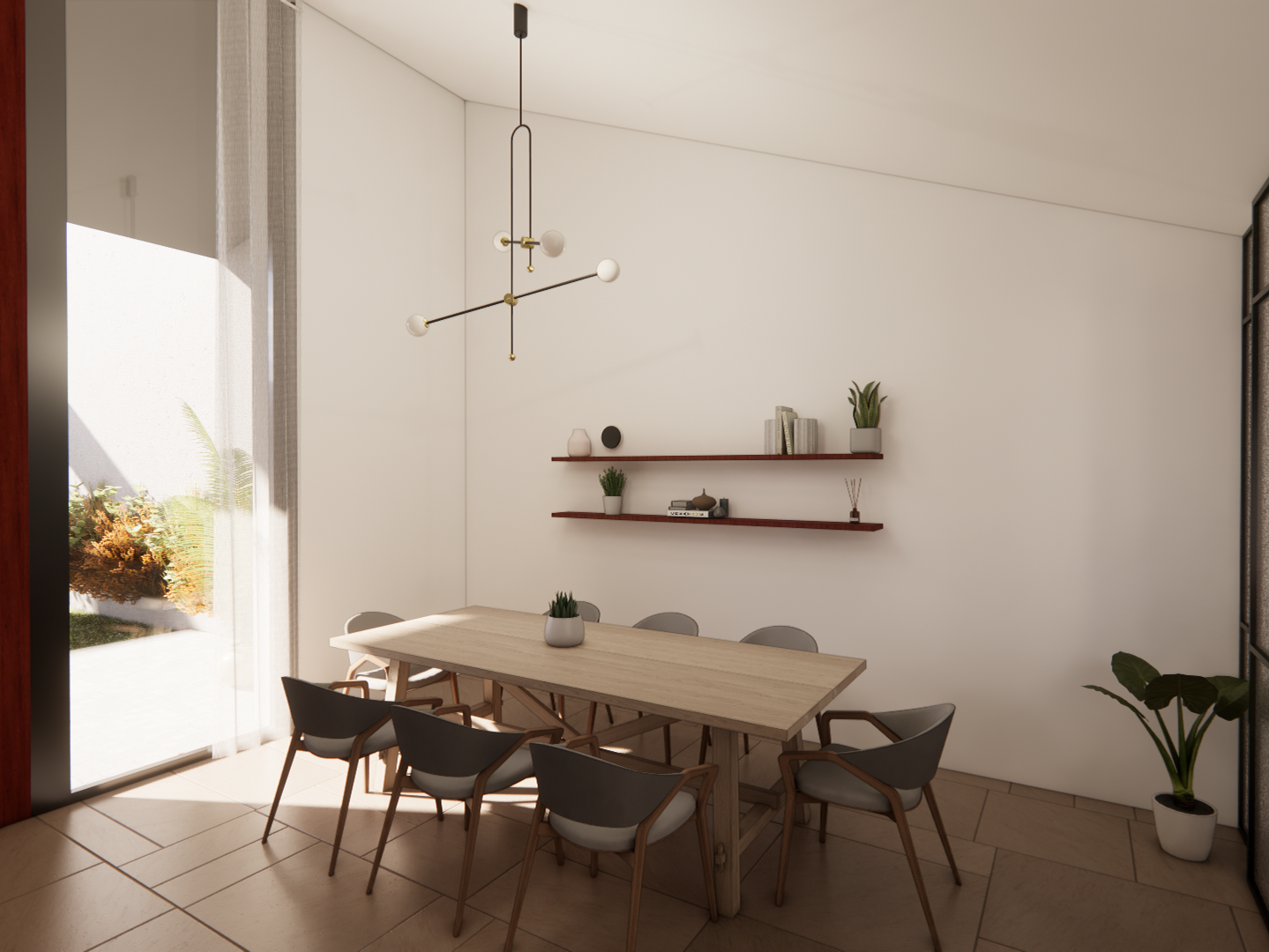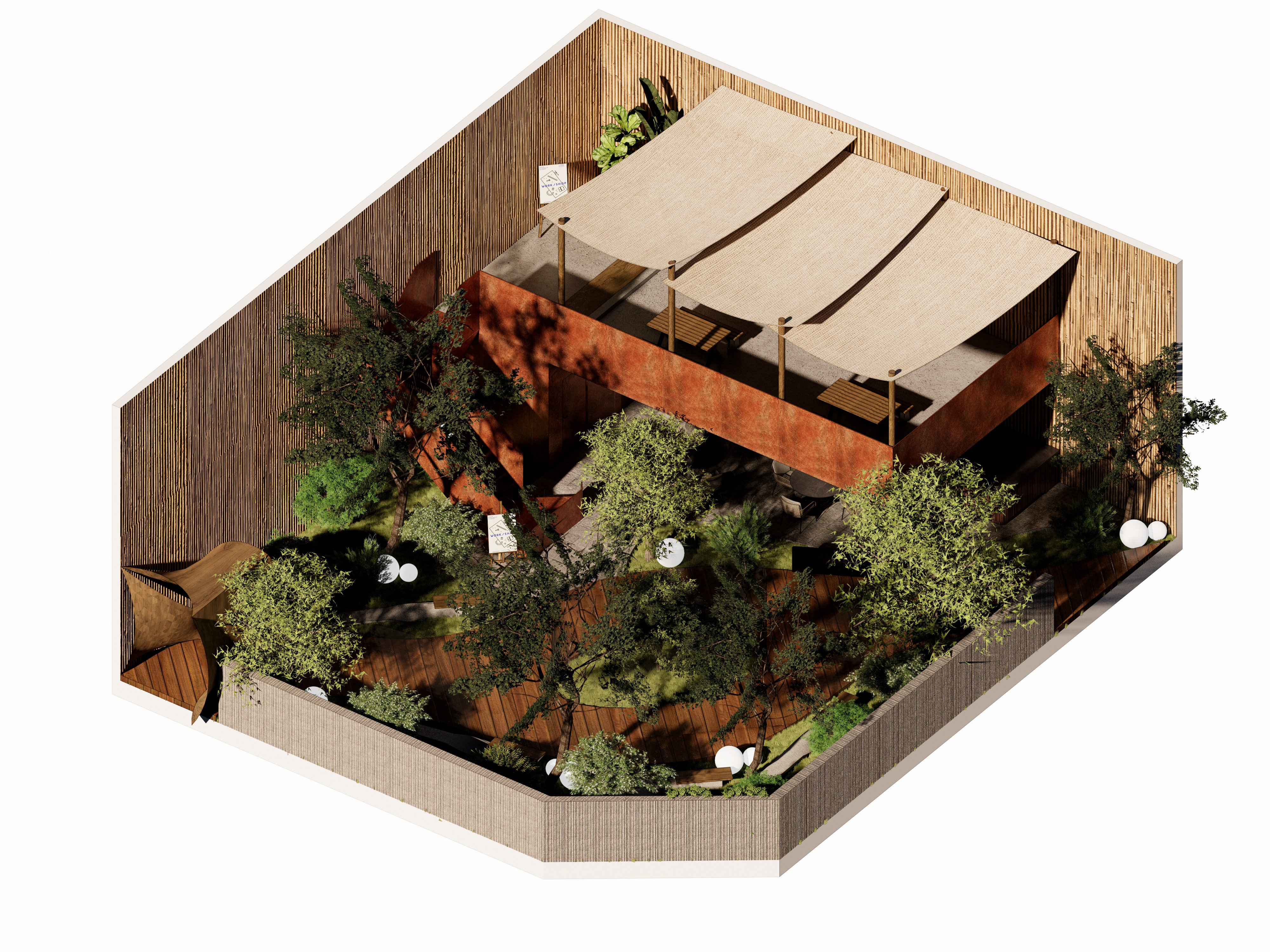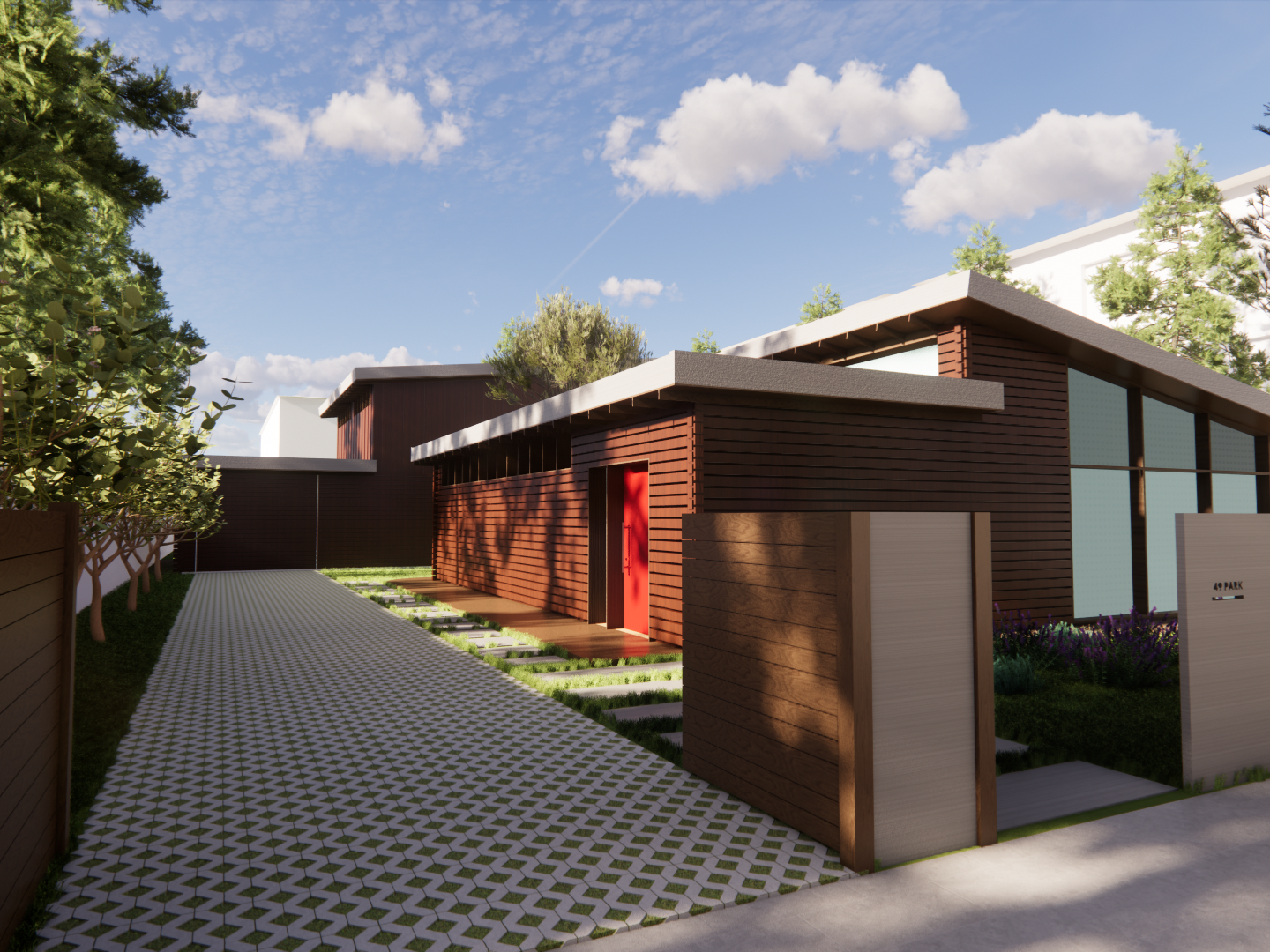We designed a space along the Yarra River inspired by water and a self-crafted form-finding machine. The machine served as both a conceptual and creative driver, influencing the design’s form in response to its movements. Its interaction with the site’s conditions, including the flow of the Yarra River and the surrounding context, guided the development of the project’s spatial and structural qualities.
The design process integrated several platforms: Rhino and Grasshopper for 3D modeling and building analysis, Enscape for visual rendering, and Illustrator and Photoshop for documentation.
The design introduces a hybrid precinct where living, working, resting, and gathering are seamlessly integrated. It is a building that responds to people, place, and pattern, inspired by the movement of water, the gathering of people at attractor points, and the lightweight, tensile nature of natural structures. The design weaves together:
Residential dwellings
Hotel accommodation
Ameneties
Public green spaces
Cycling/Walking path
Hotel accommodation
Ameneties
Public green spaces
Cycling/Walking path
The design is catering to young professional individuals aged 25-50 who work in or around the city. As well as affluent tourists and business travellers.
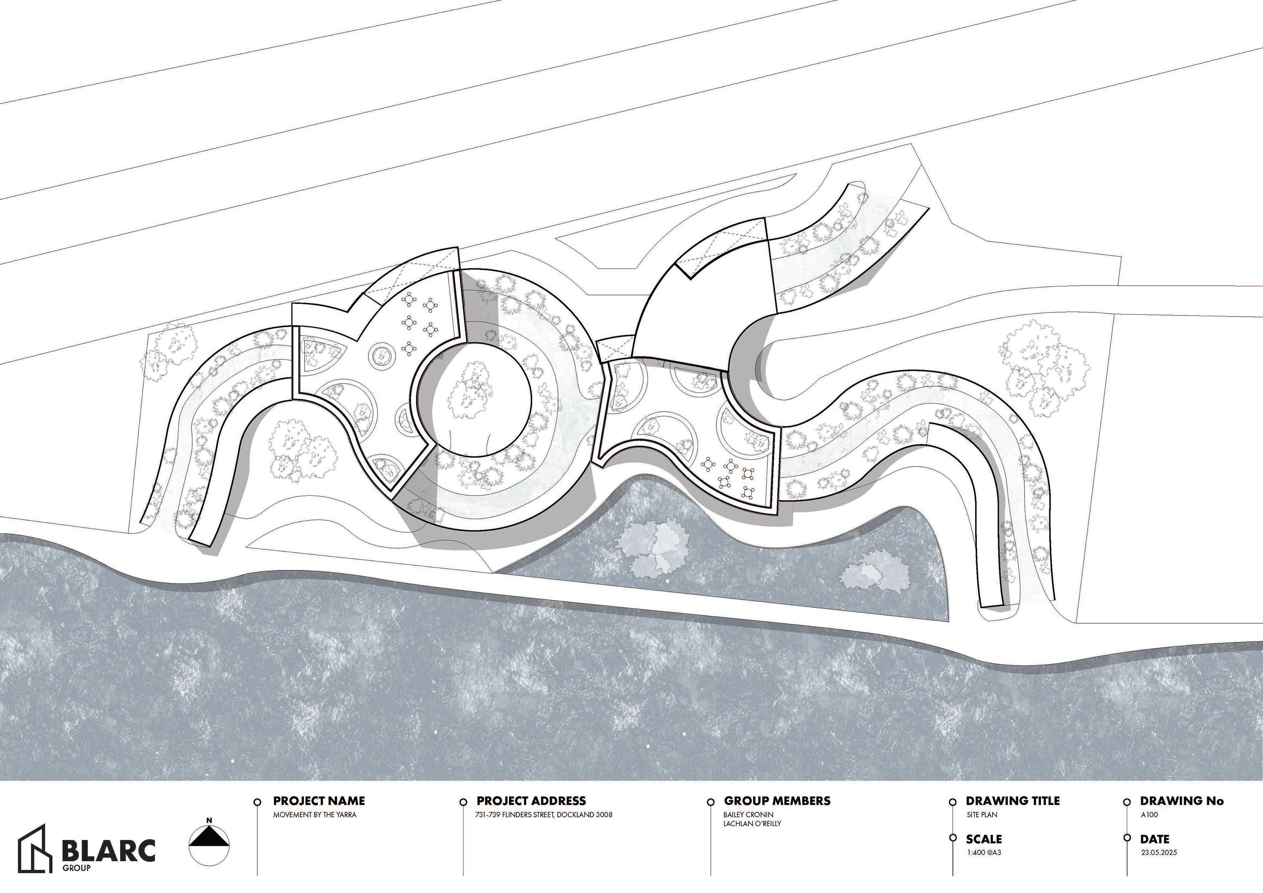
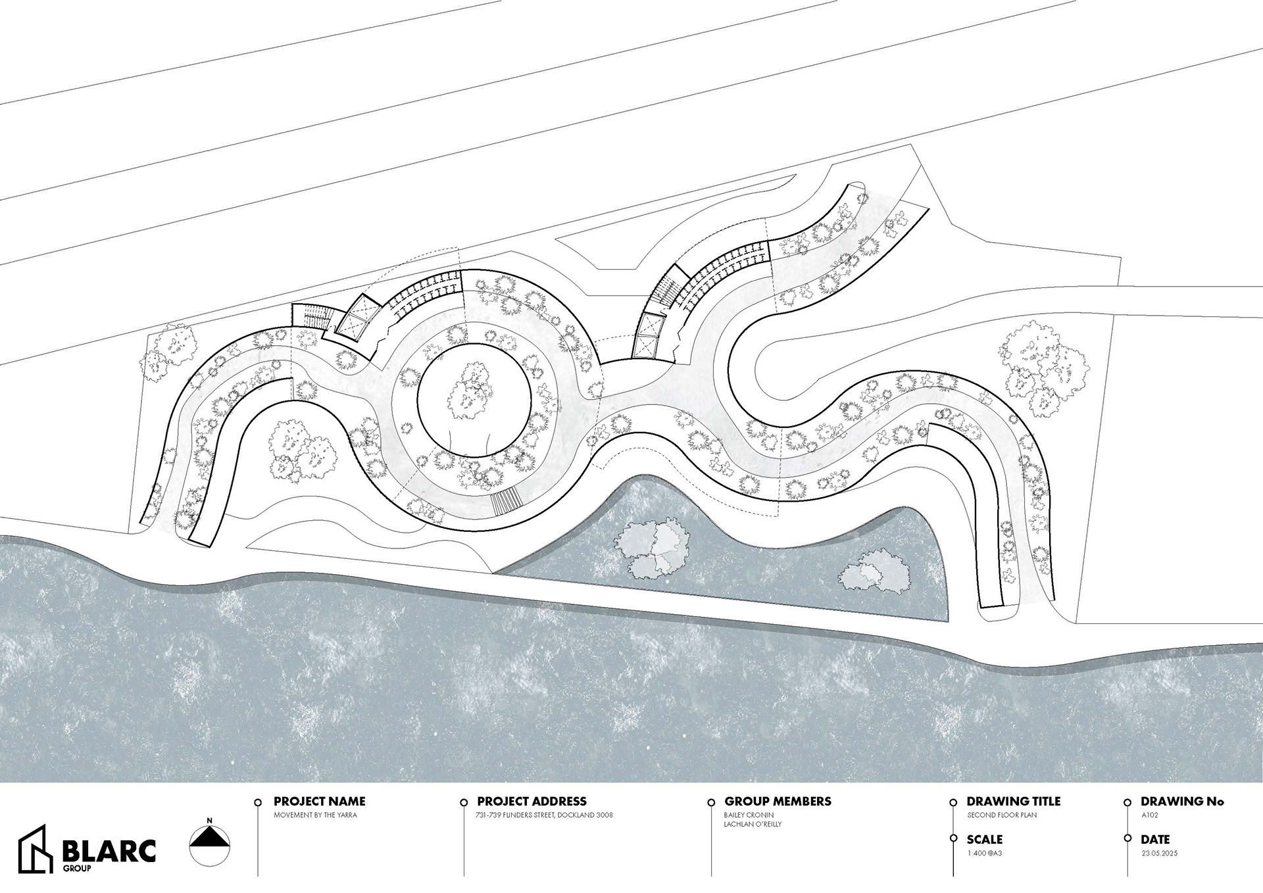
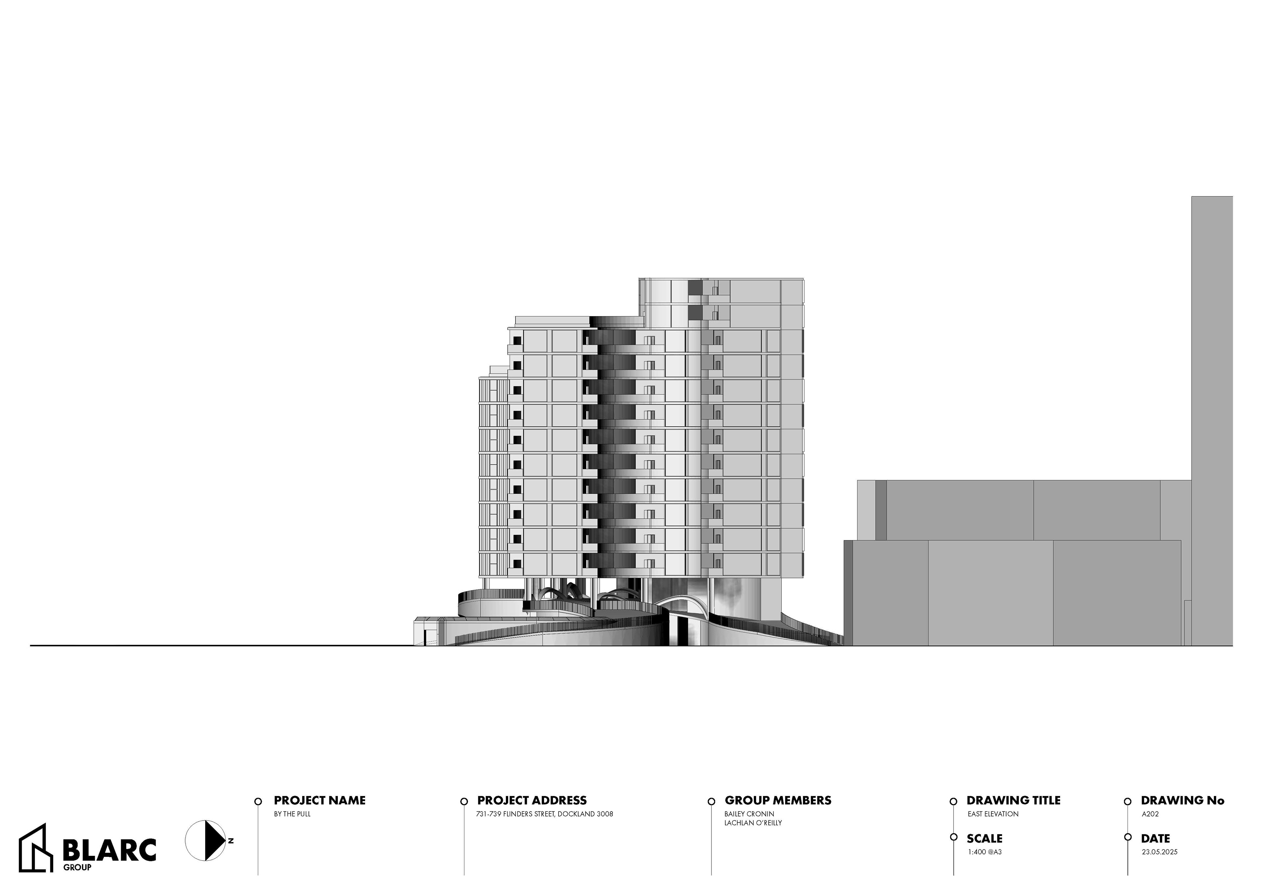
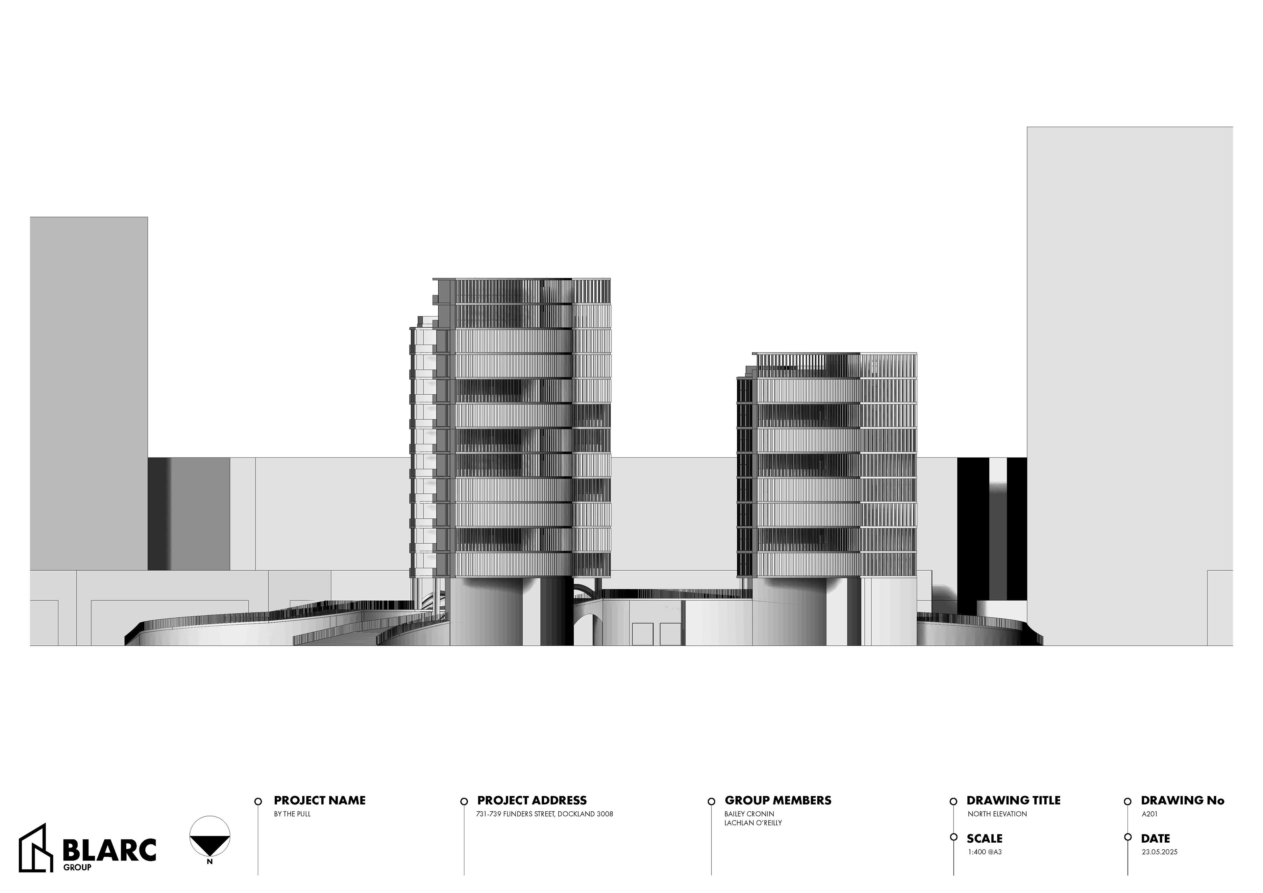
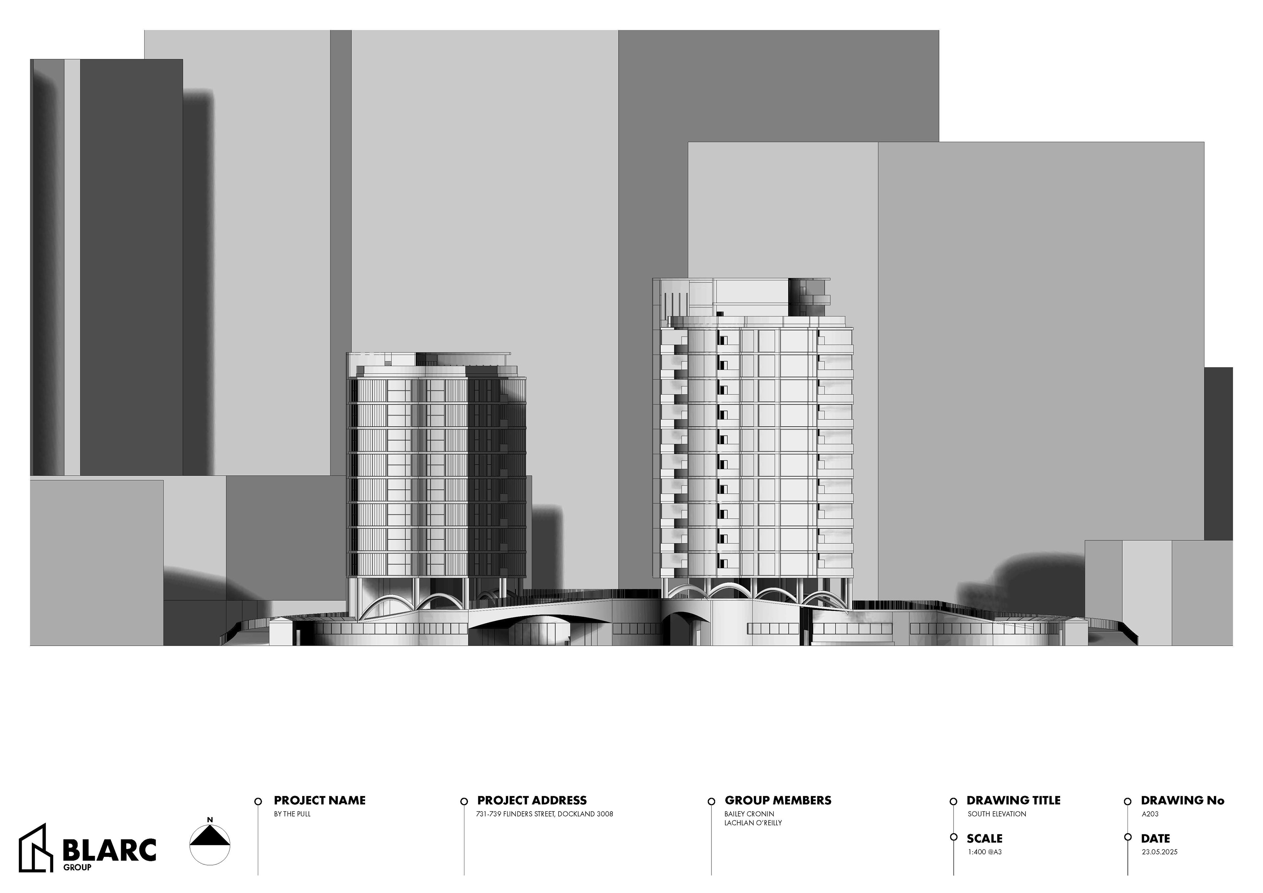
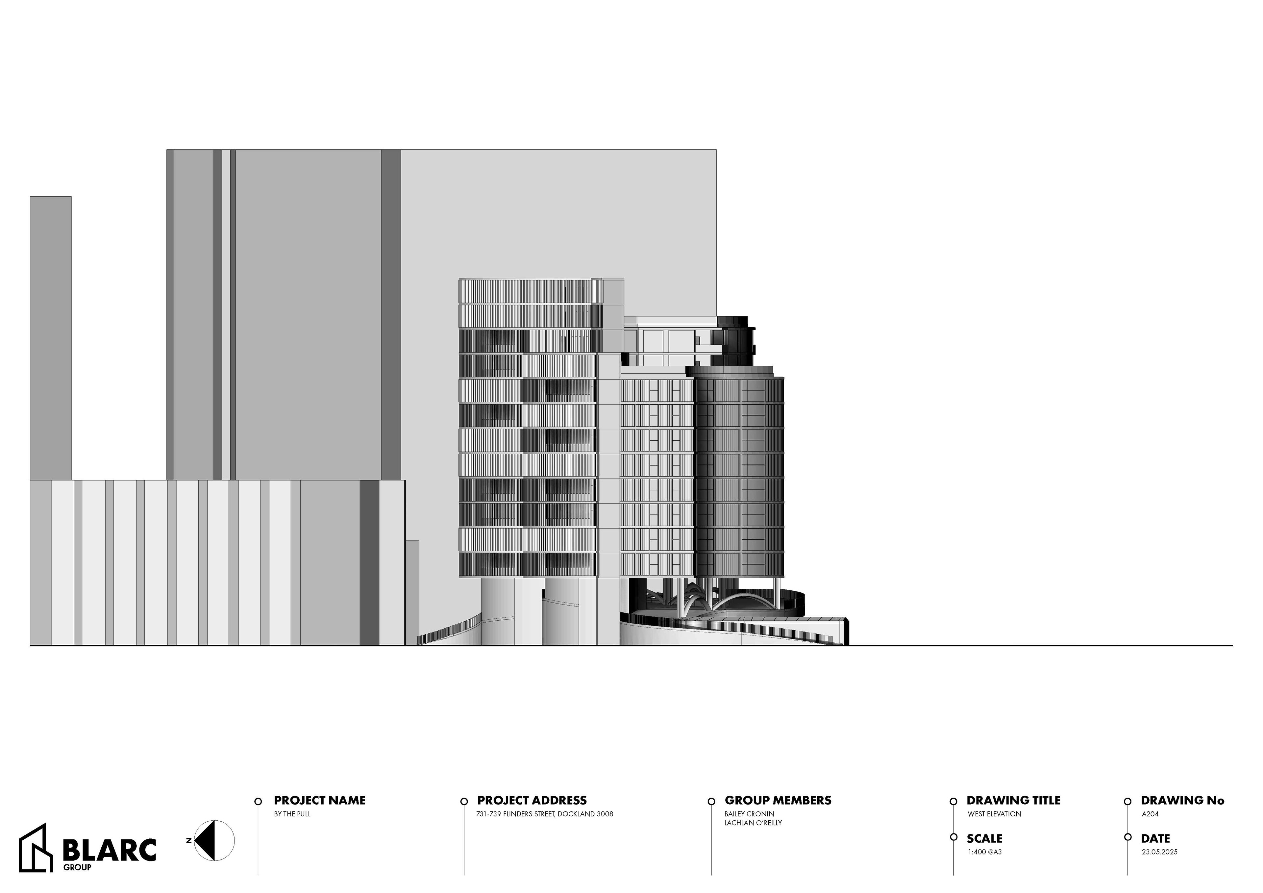
The site was positioned between various forms of movement, which strongly influenced the facade design. On the south side, the facade was opened to maximise city views and waterfront connections. In contrast, the north side faced challenges such as direct sunlight and noise pollution. To address these issues, a kinetic facade was introduced that responded to the site’s dynamic character while diffusing direct sunlight and mitigating noise.
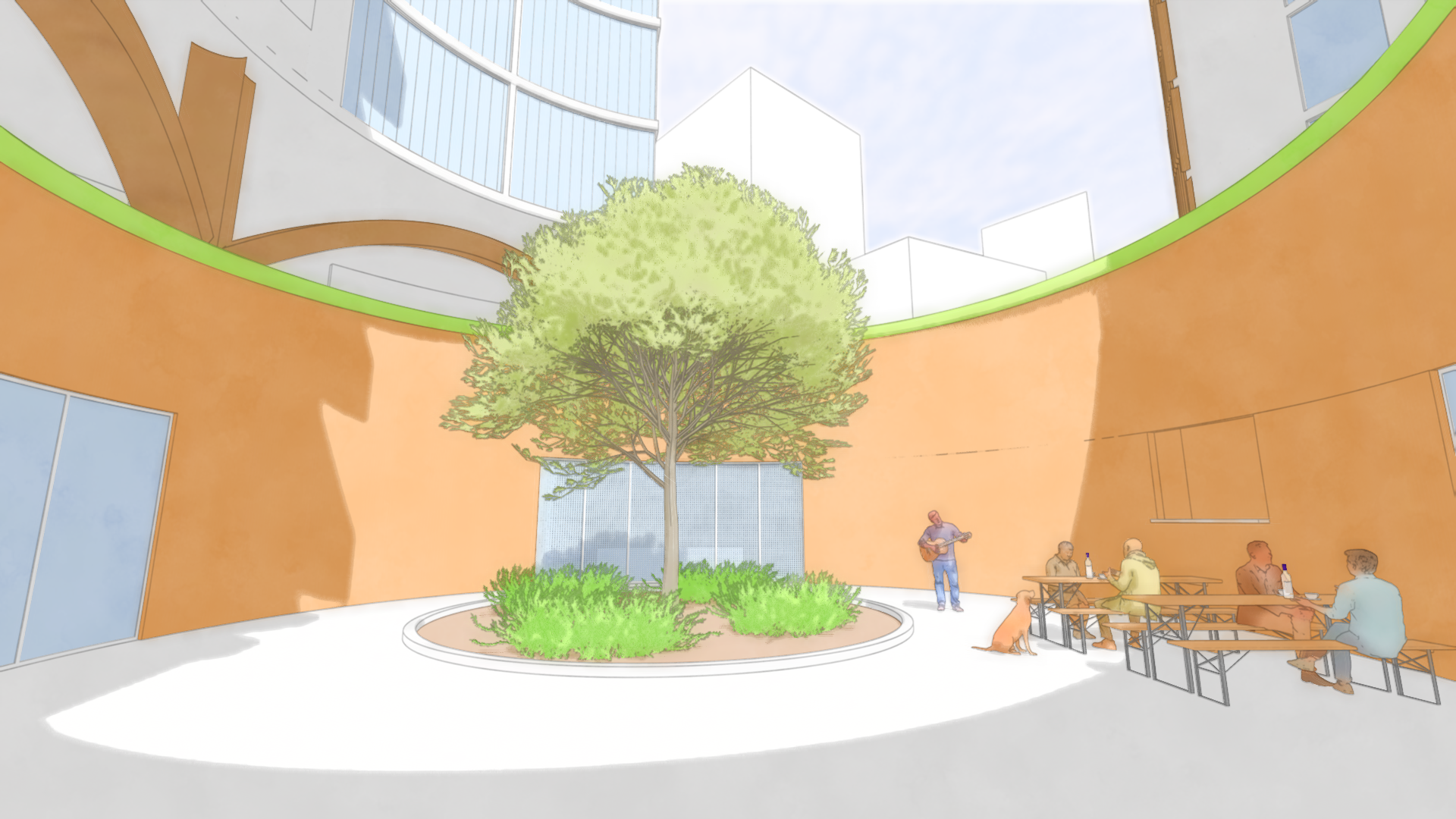
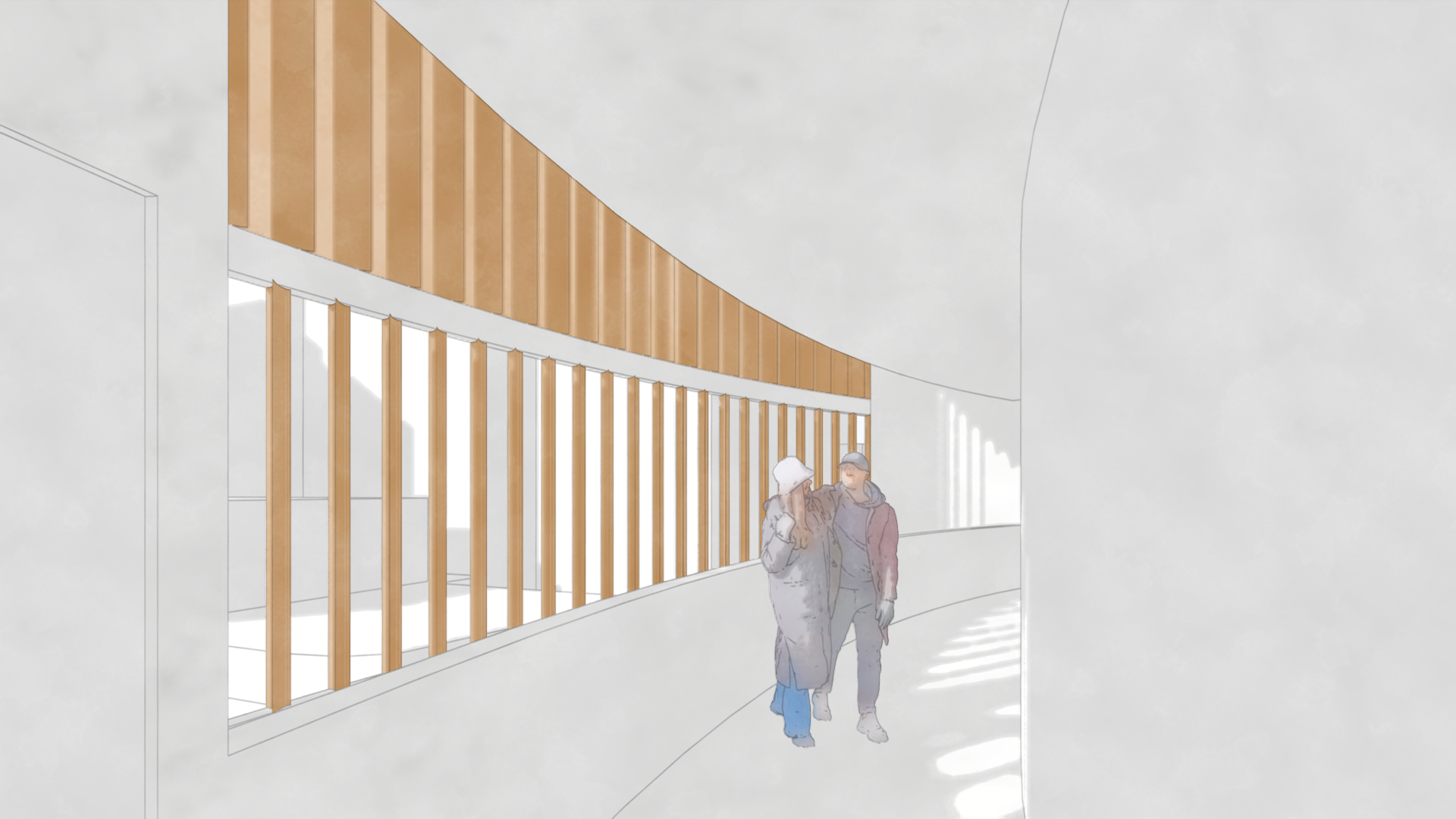
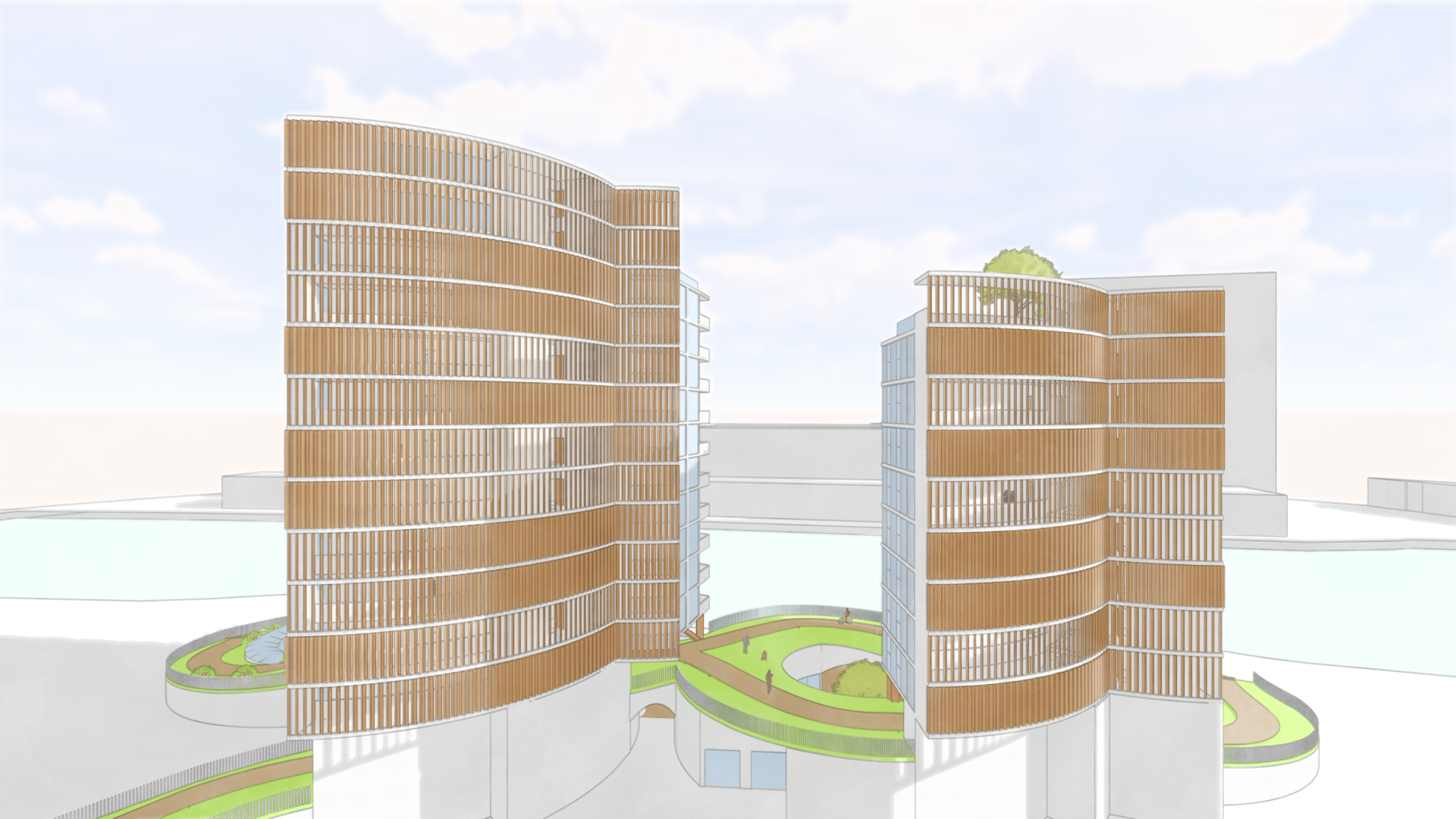
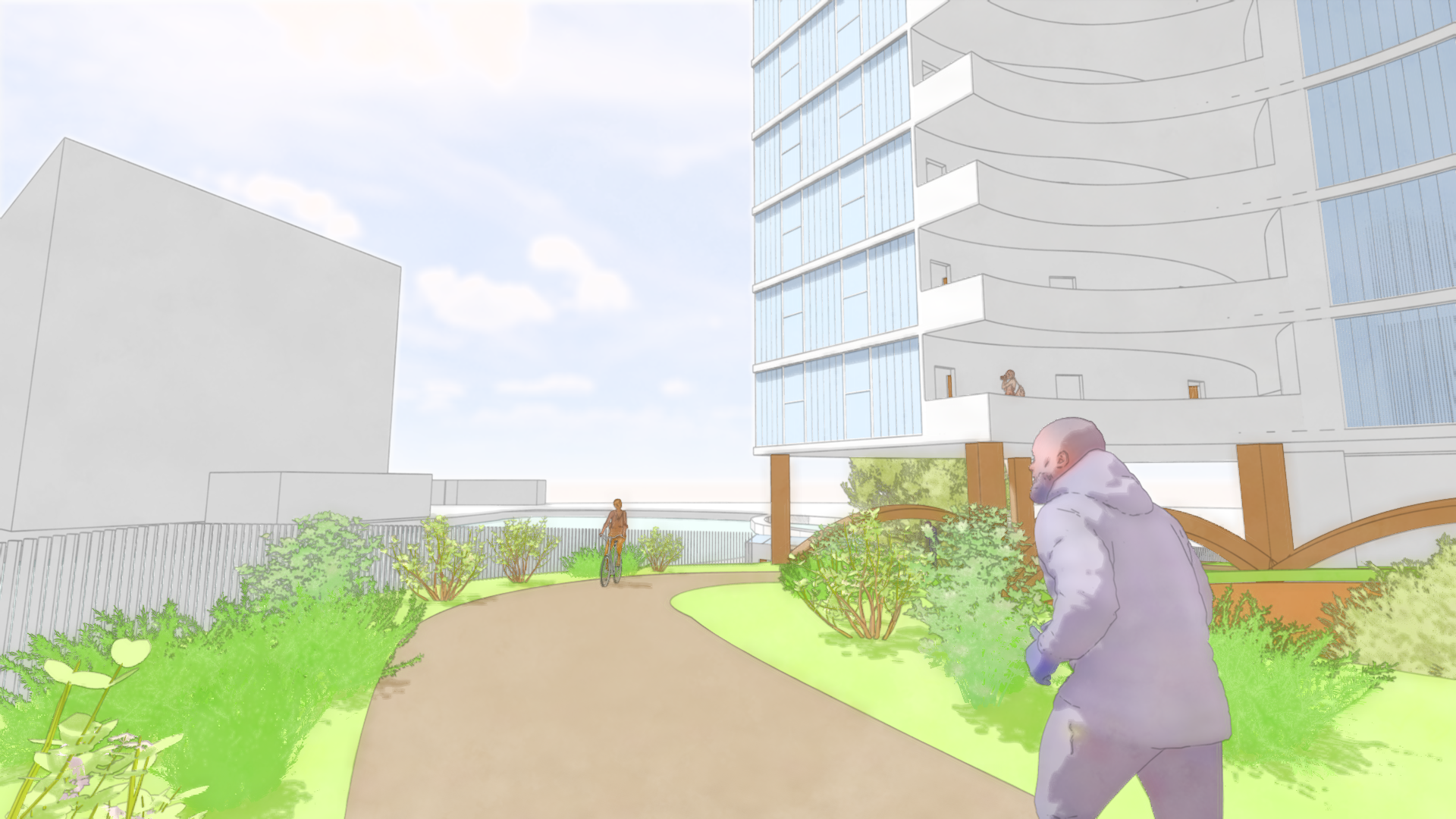
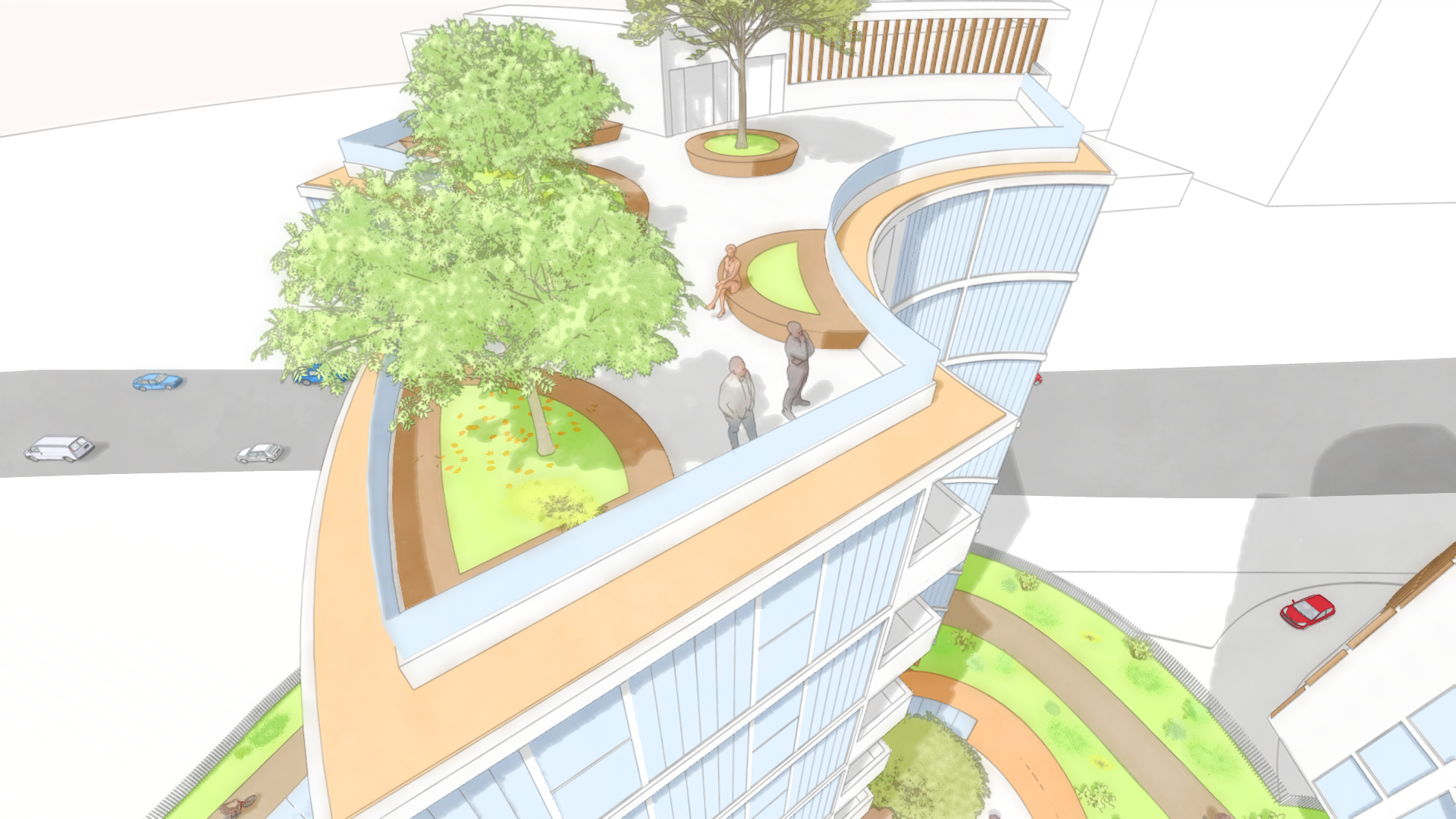
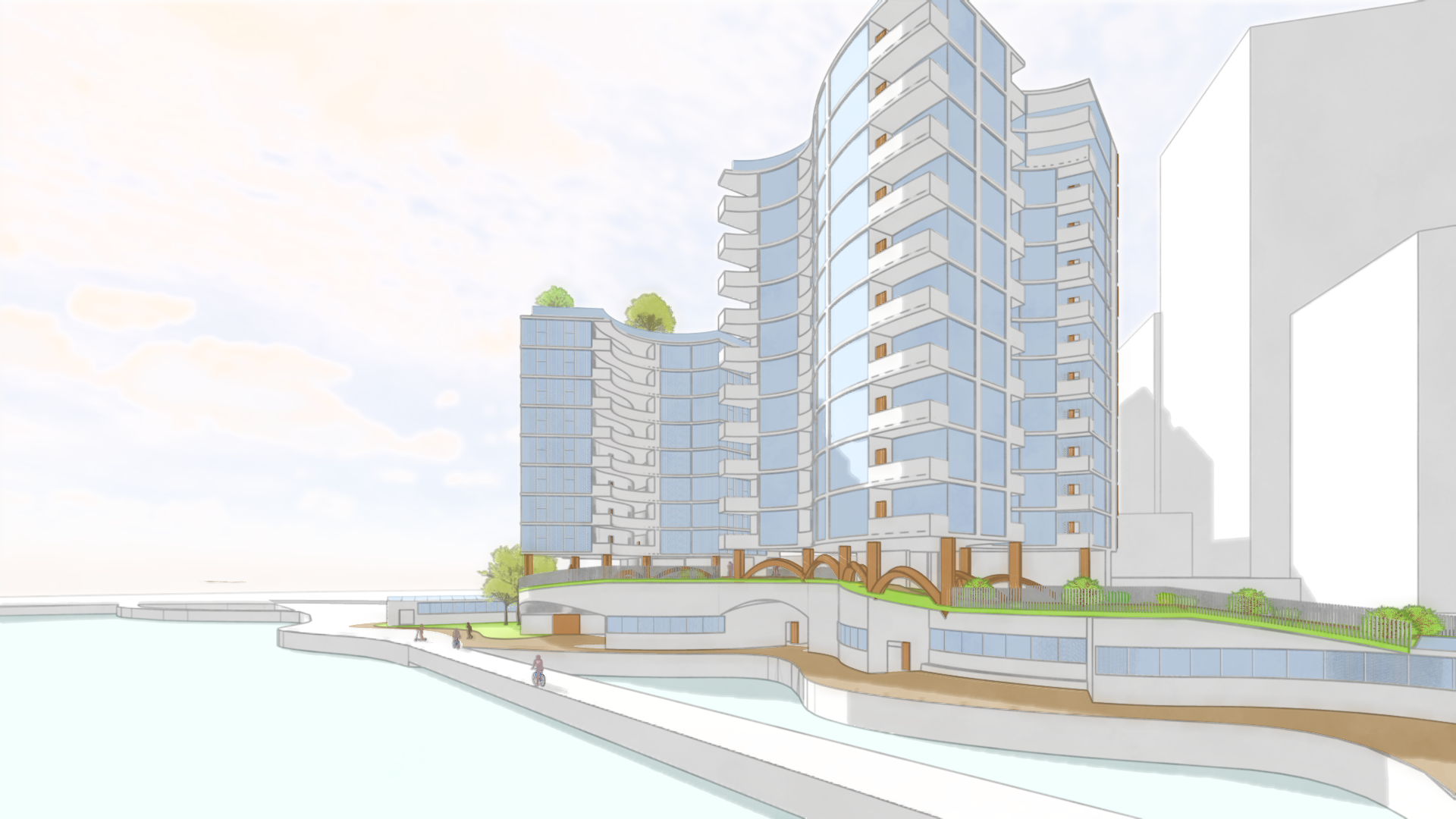
Some further design choices led to the decision to have a kinetic model that could be pulled apart, showcasing sections and connecting back together with magnets. Inspired by our form-finding machine.
